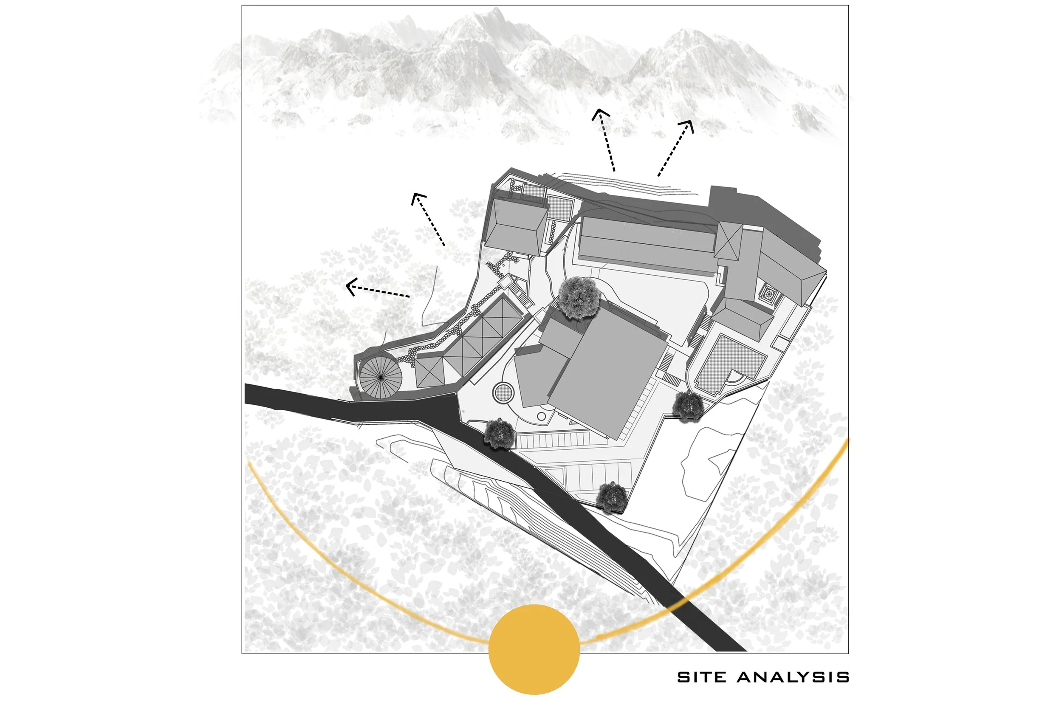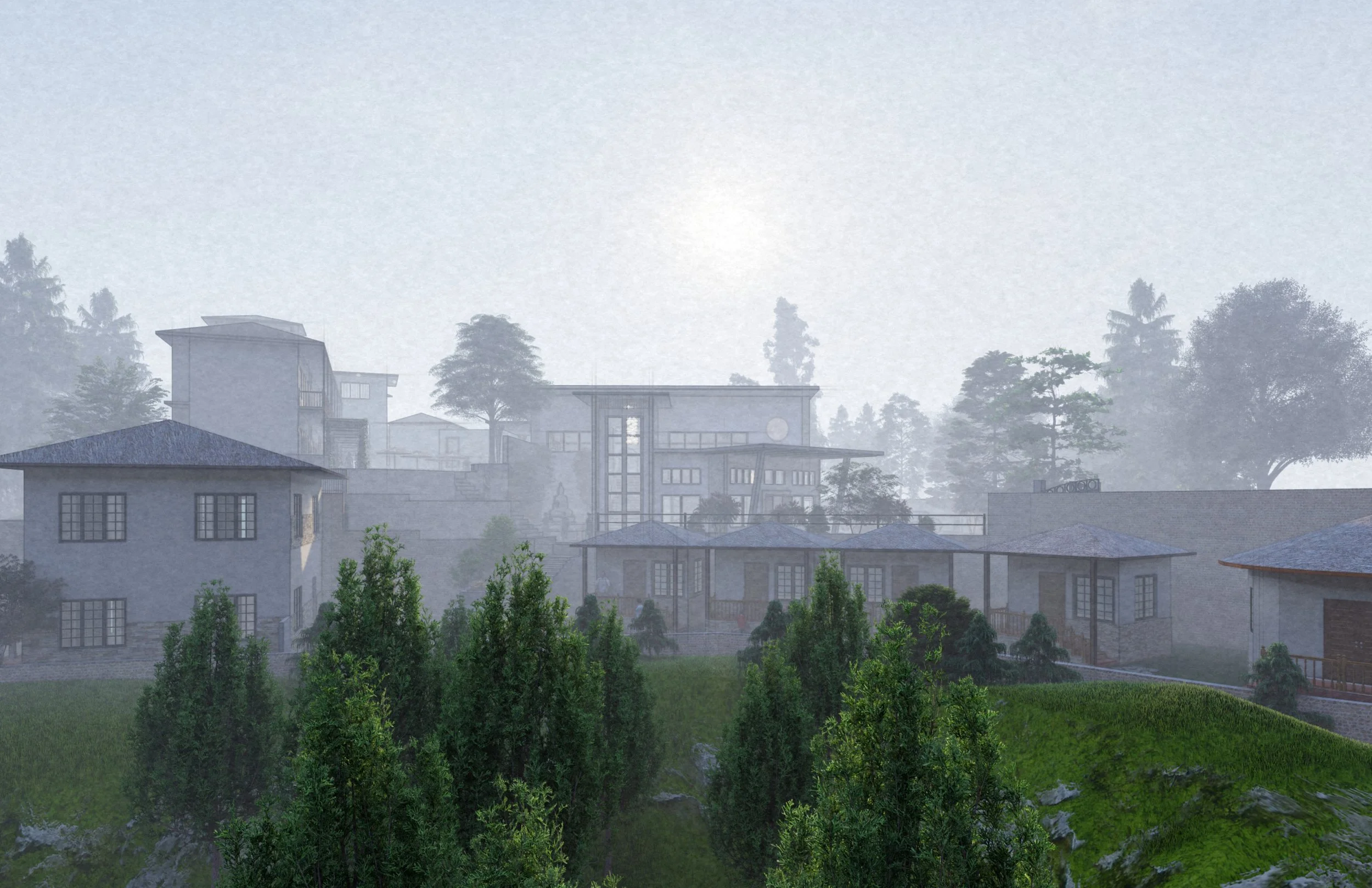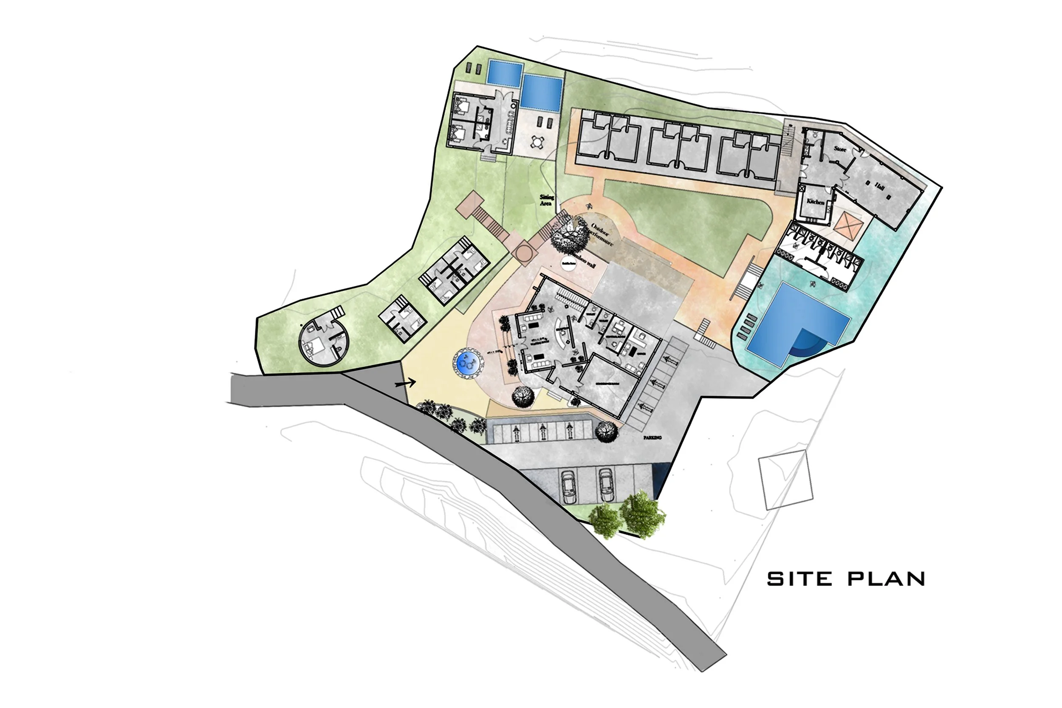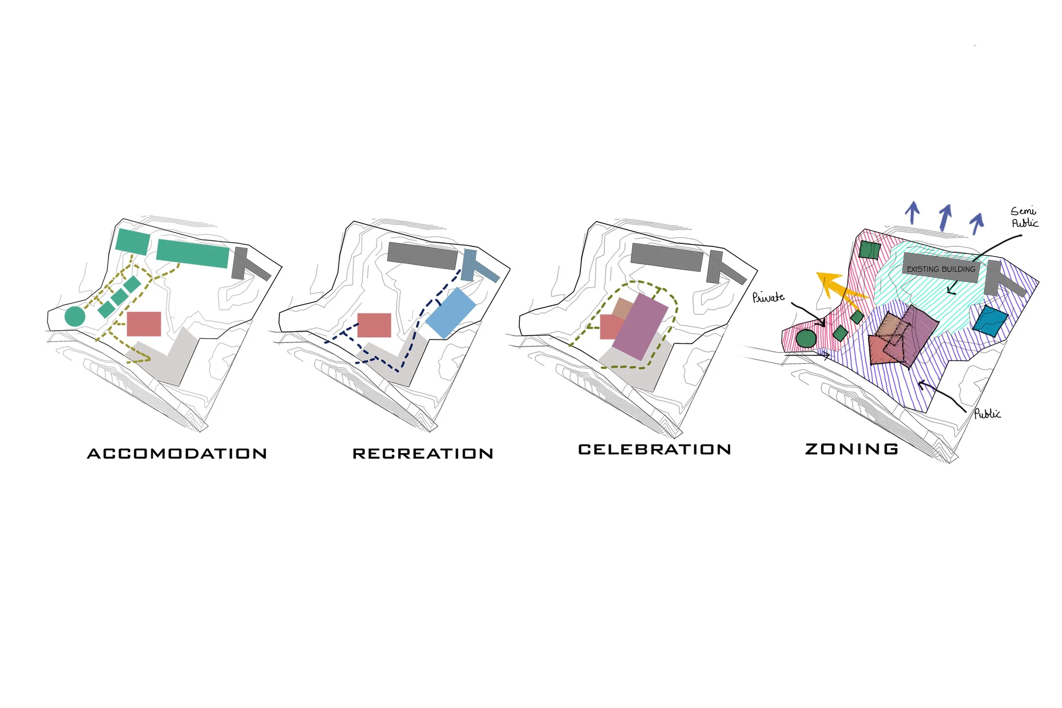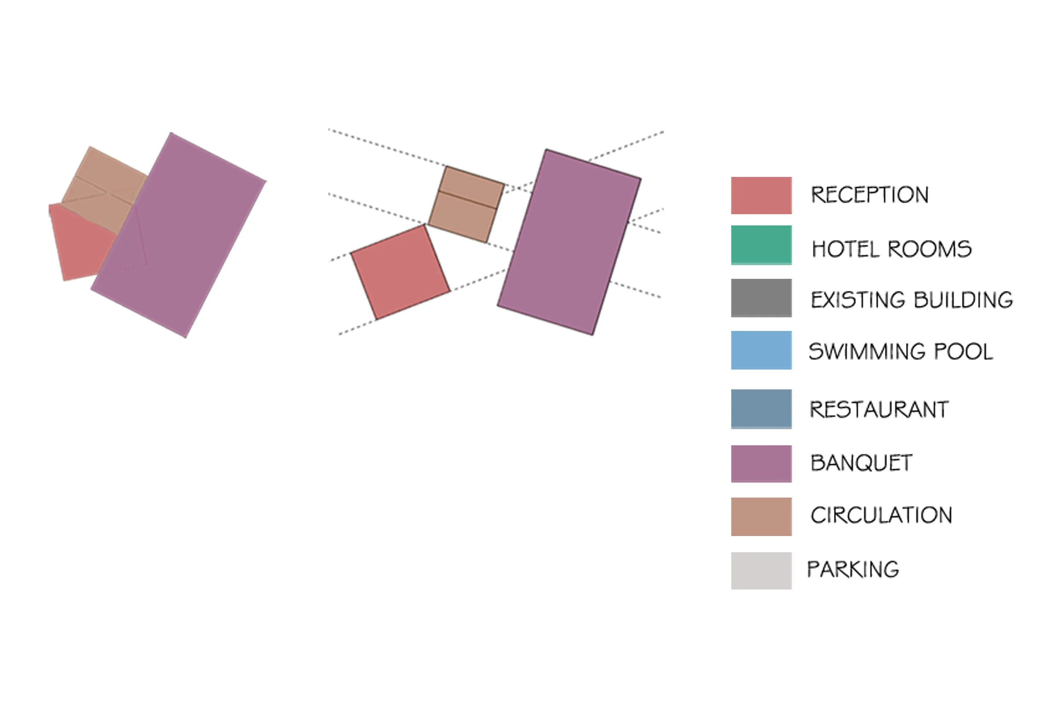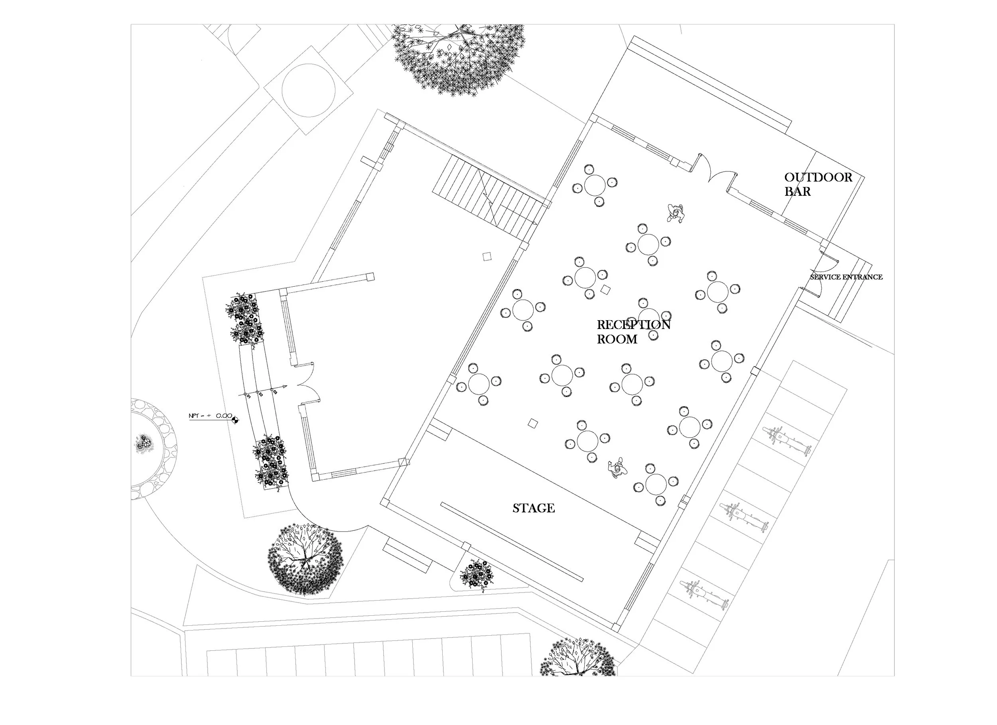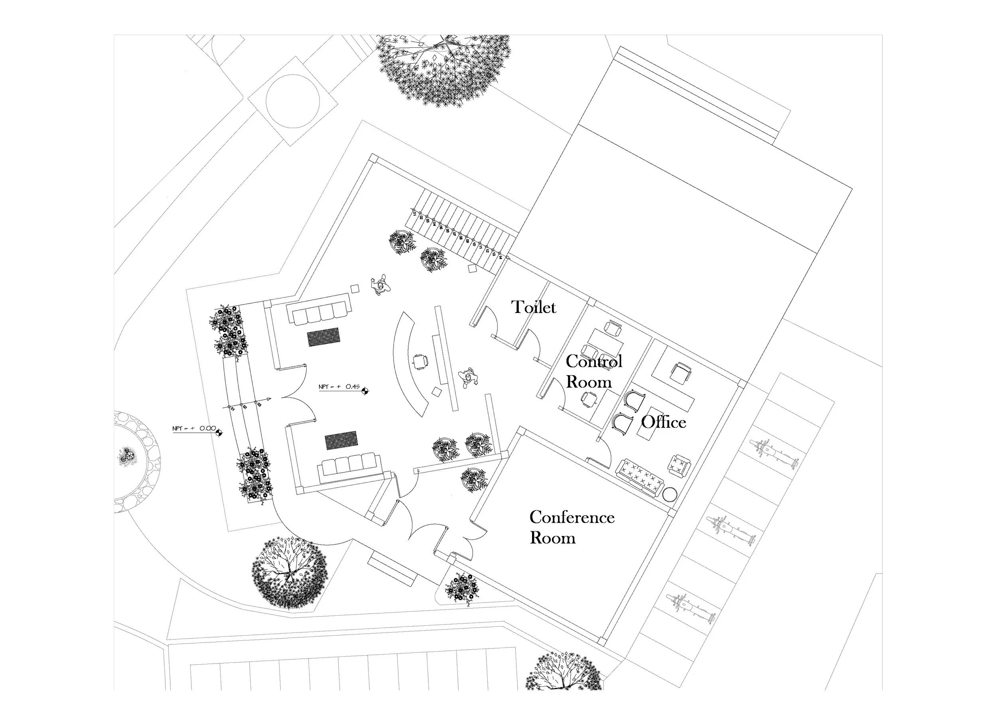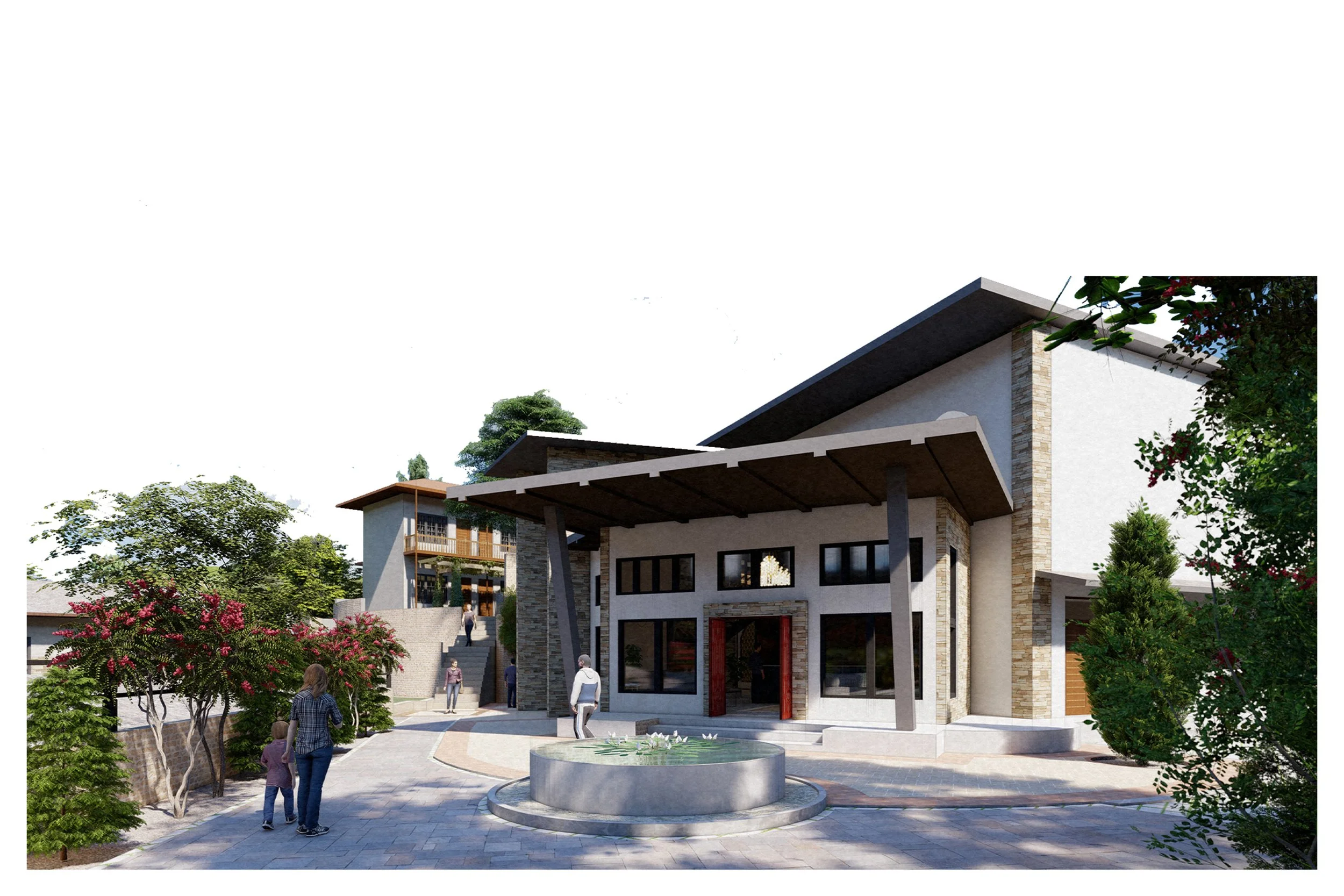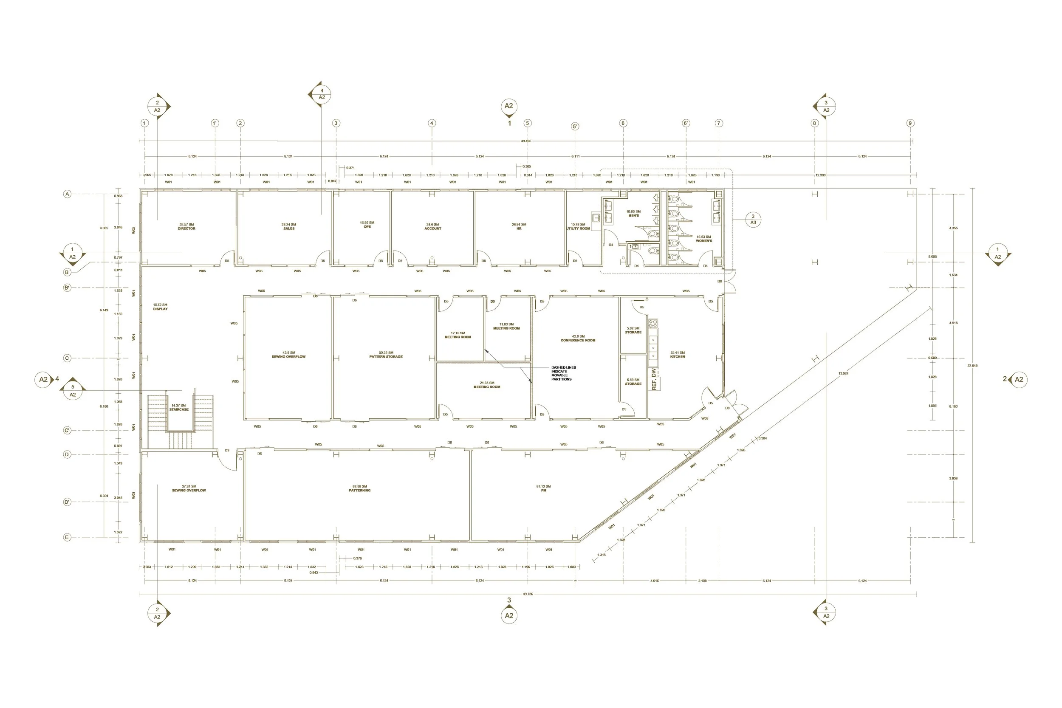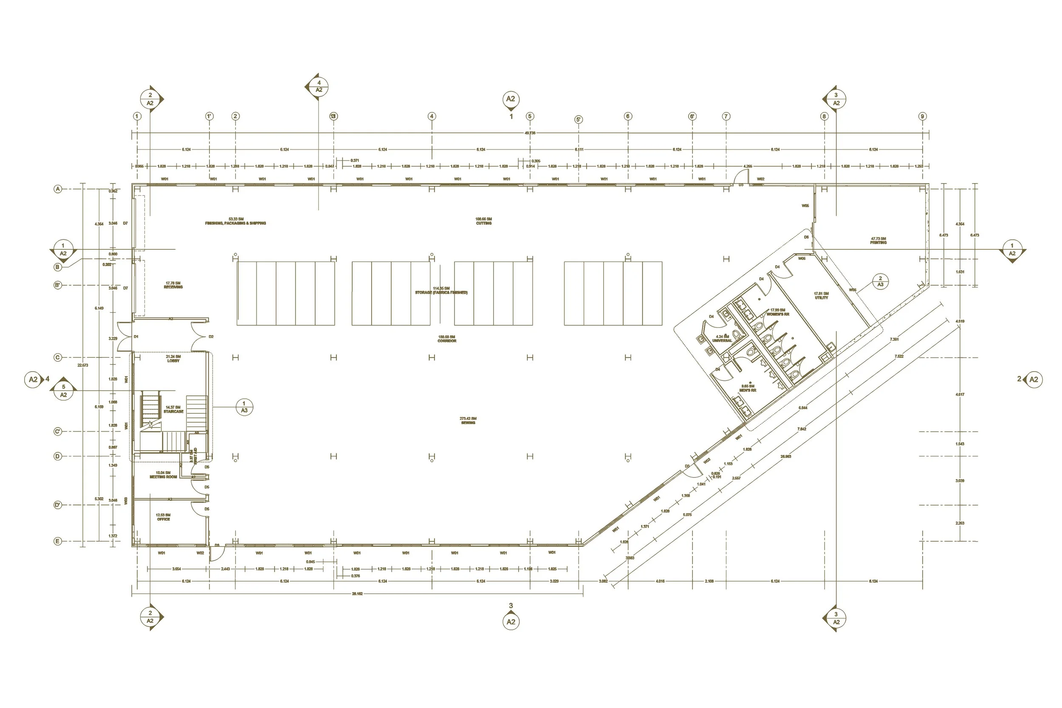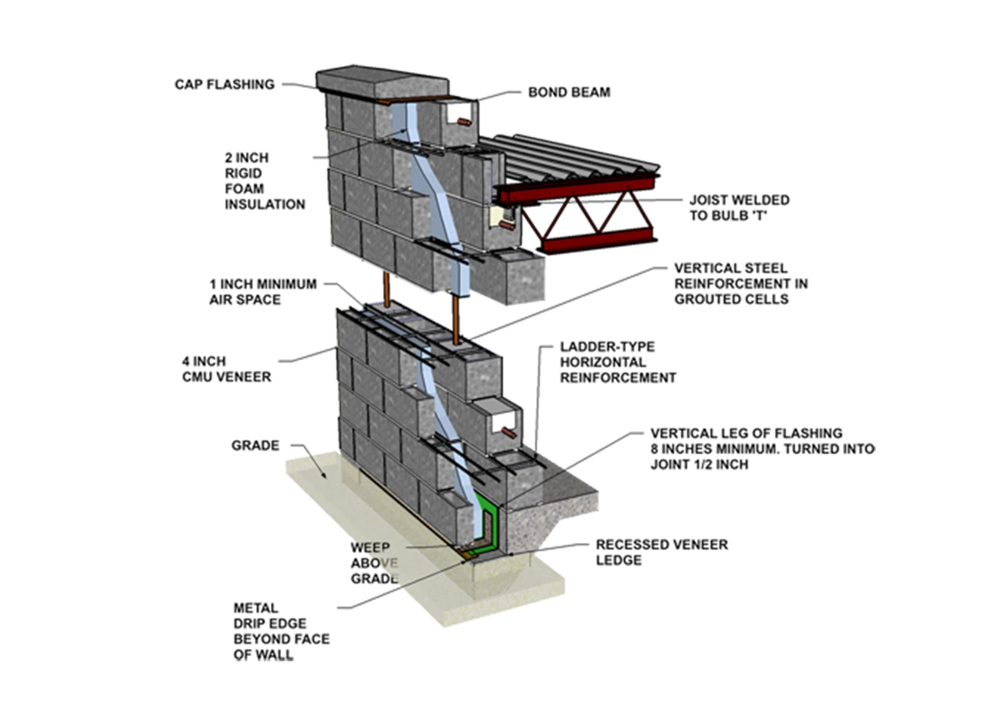Architecture
Damauli Lodge
A Mountain Paradise where local materials and traditional design elements seamlessly blend with contemporary comfort.
A Mountain Paradise: The Damauli Hotel and Lodge
Nestled amidst nature and majestic mountains, the Damauli Hotel and Lodge blends seamlessly into the landscape, offering breathtaking views rather than dominating its surroundings. Situated atop a hill spanning over 32,000 square feet, the lodge boasts panoramic vistas: the mountain range unfolds to the north, while the west offers unobstructed sunsets and a view of the valley below.
The naturally uneven terrain inspired a multi-level design, creating distinct zones and privacy for guests. The complex encompasses a reception hall and banquet venue, hotel rooms, private huts, a restaurant, conference rooms, and swimming pools. Ample green spaces, both large and small, dot the property, offering areas for private or public gatherings. The main building, housing the reception, serves as the central hub, from which guests can easily access all other facilities.
Project Naksha Consulting Pvt. Ltd.
Year 2021
Locally Sourced Materials Create a Minimalist Charm
To fulfill the client's desire for a minimalist aesthetic, the lodge is constructed using locally available materials like stone, limestone, and slate roofing. This focus on local materials creates a sense of place and reflects the surrounding environment.
Purnaa Factory
Spanning a site area of 19,500 square feet, the Purnaa garment factory boasts a functional floor space of 10,255.91 square feet.
Maximizing Workspace
The ground floor is designed as an open workspace with large windows, catering to 100 garment workers. This open layout allows for natural light penetration and a sense of flow throughout the workspace. The first floor, with its 50-person capacity, serves as office space and overflow work area when needed.
A Blend of Functionality and Aesthetics
The building's exterior utilizes a combination of Aluminum Composite Panels (ACP) and painted gypsum board. This minimalist design reflects the industrial nature of the garment factory. However, a key feature that adds a touch of soul to the project is the outdoor dining space overlooking a green area. This versatile space offers workers a place to relax in the sun during breaks, hold informal meetings, or simply enjoy the fresh air.
Durable Construction Techniques
The factory is constructed using light gauge steel, drywall serves as the primary material for interior partitions, while electrical wiring and sanitary pipes are conveniently routed through the floor truss for easy maintenance and future modifications.
A garment factory designed for efficiency, comfort and well being.
Project Envision Builders Pvt. Ltd.
Year 2021
NBA School
Nuwakot Boarding School: A School designed for community by the community
Client Envision Builders Pvt. Ltd.
Year 2019
Nestled in the Nuwakot district, Nuwakot Boarding School prioritizes both education and outdoor activities for its students. The school is situated on a spacious 66,860 sq. ft. site, with a thoughtfully designed building footprint of 9,690 sq. ft.
Maximizing Open Space for Play and Interaction
Understanding the importance of an active childhood, the designers dedicated a significant portion of the land to open play areas. The landscaping encourages interaction and a sense of community among students. This includes a futsal field, a basketball court, and a dedicated play area for younger children.
Functional Design for Learning
Spread across two floors, the building houses 20 classrooms, each designed to accommodate 25 students comfortably. A well-equipped library and a dedicated science lab further support the learning environment. Wide hallways facilitate smooth movement within the building, while tall, 13-foot ceilings and large windows allow for ample natural light and ventilation in the classrooms.
Nuwakot Boarding School goes beyond academics, fostering a well-rounded educational experience by providing ample space for both learning and play within a sustainable and locally-focused environment.
Sustainable Construction with Local Materials
The school building itself adheres to principles of sustainability and local sourcing. Primary building materials consist of cement blocks manufactured on-site, minimizing environmental impact. Light gauge steel provides a strong and durable structure.
