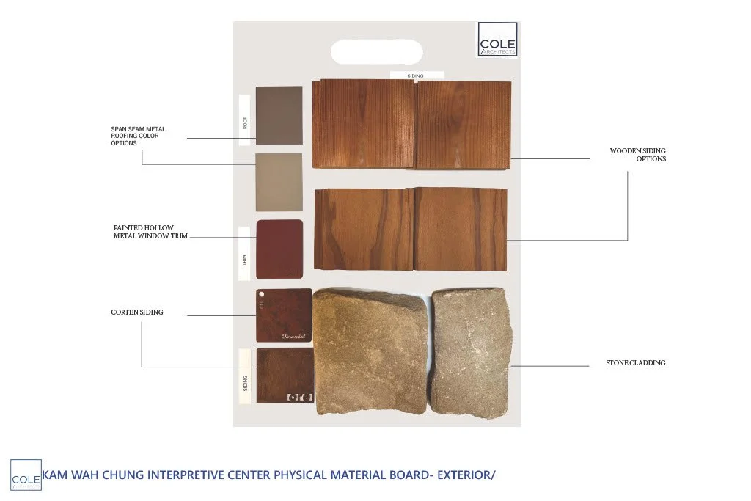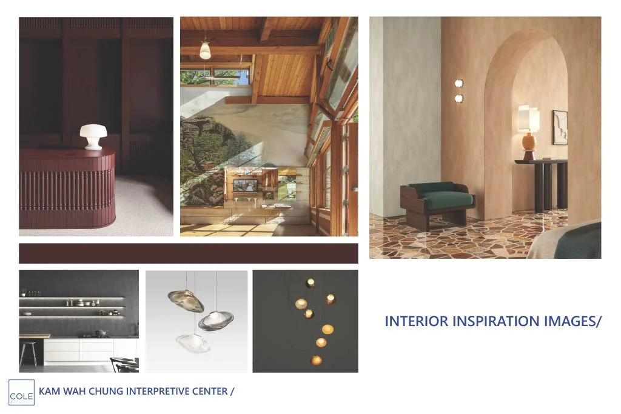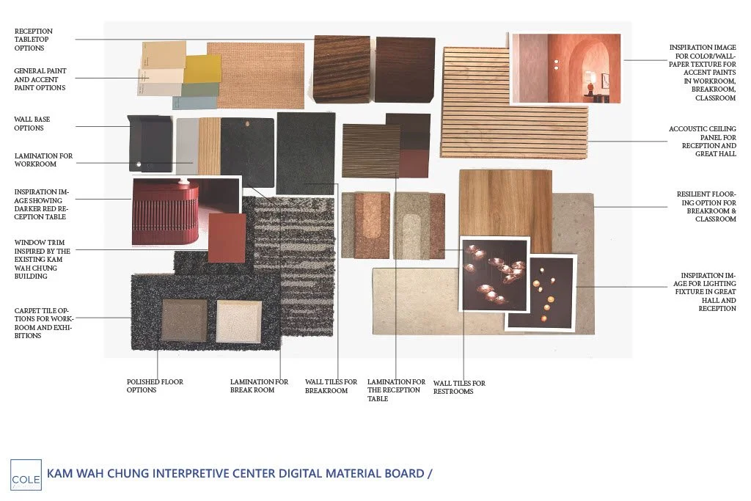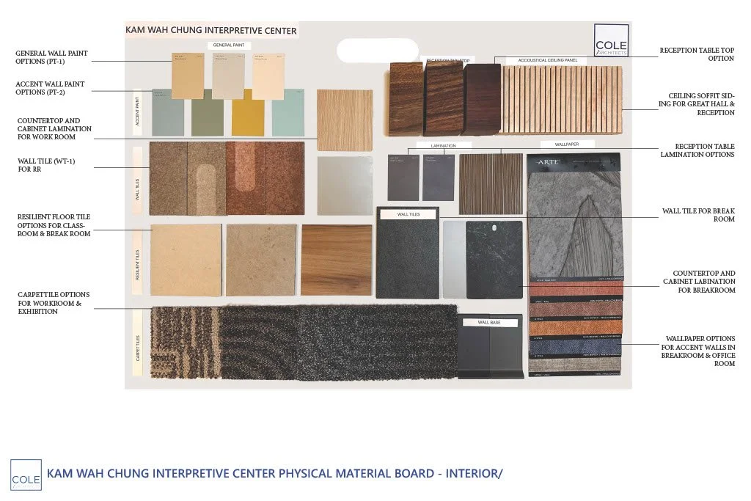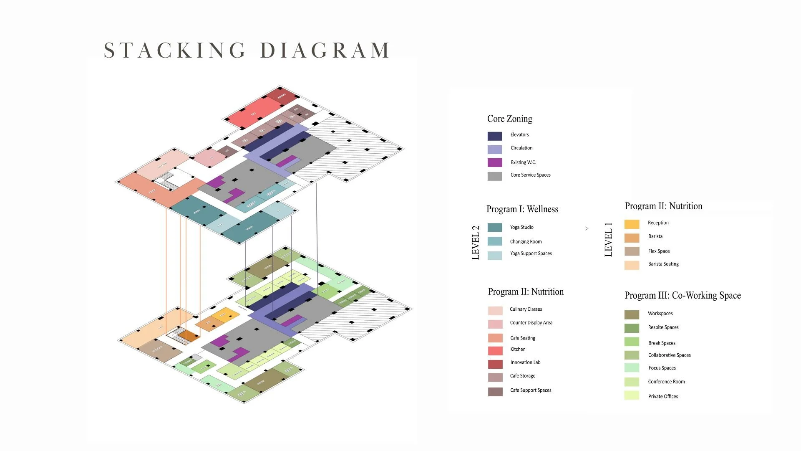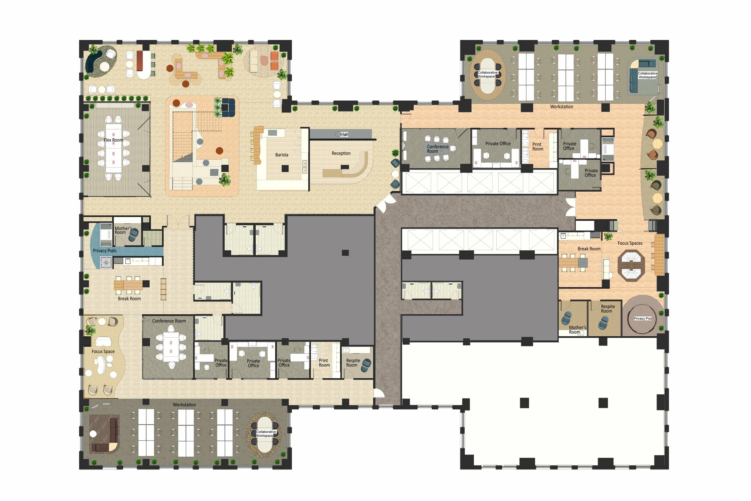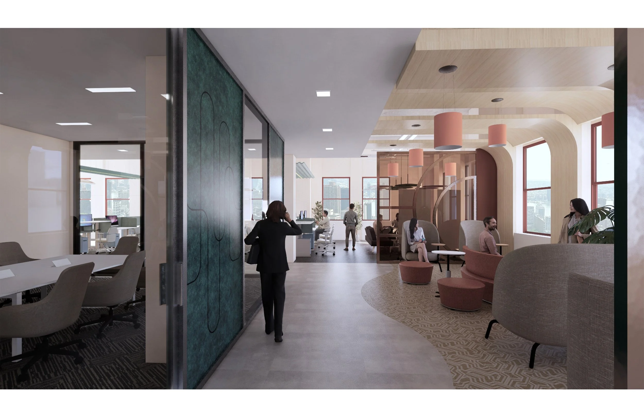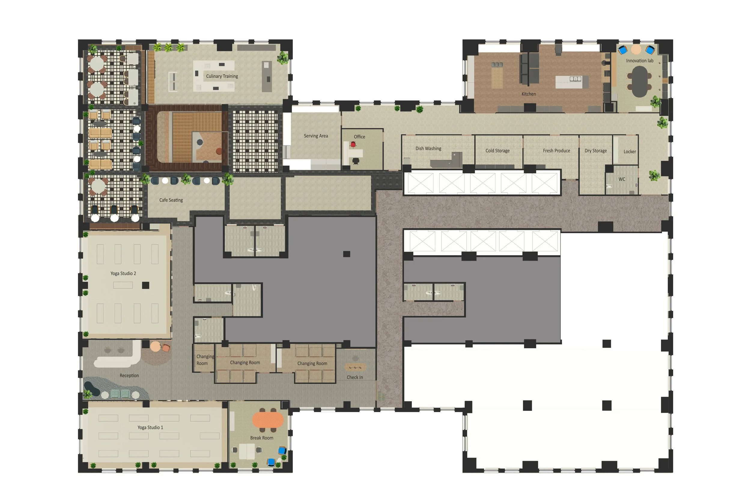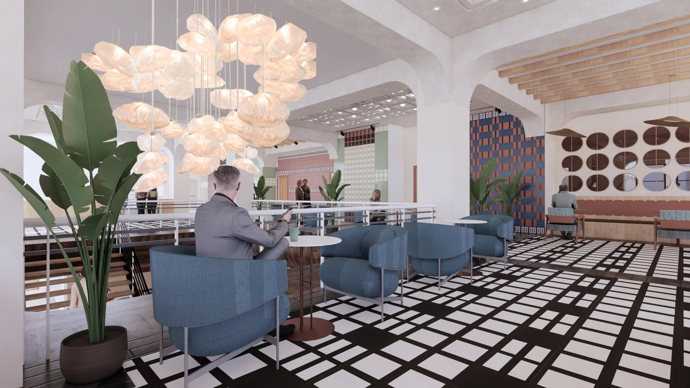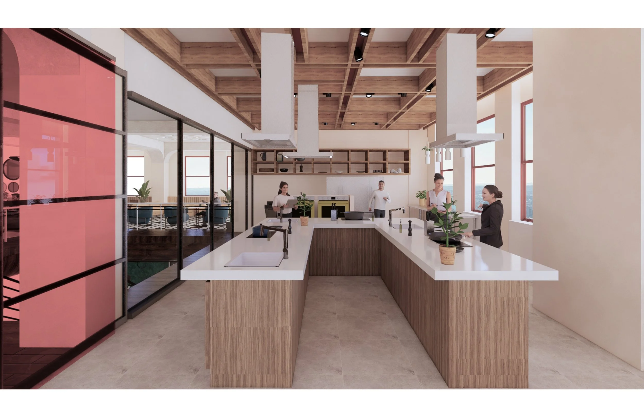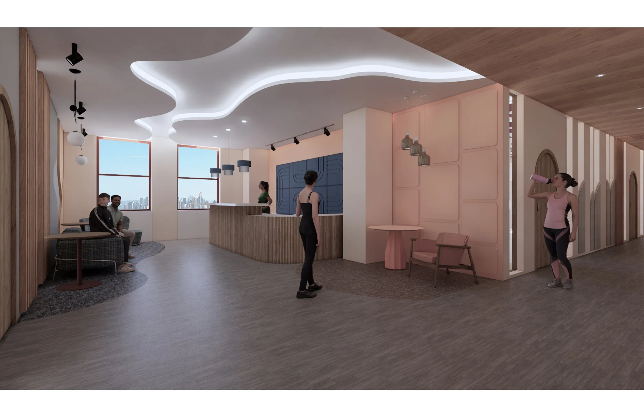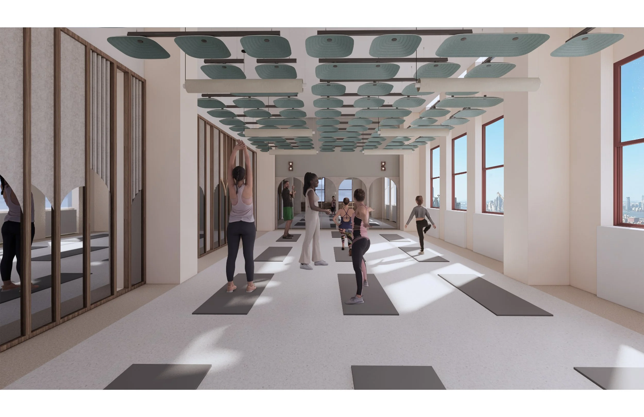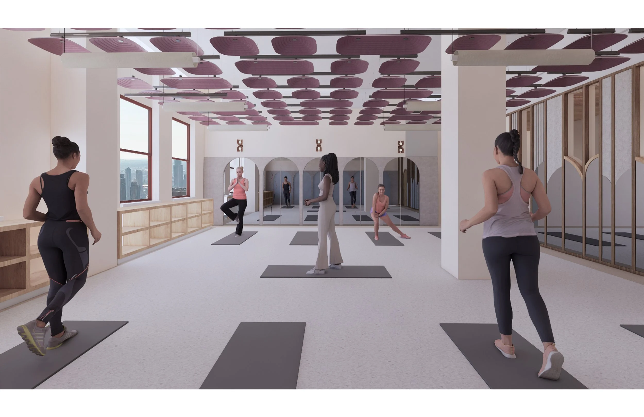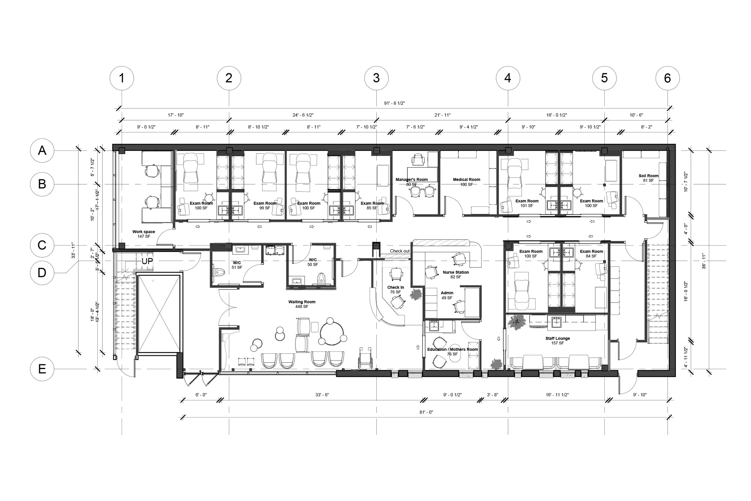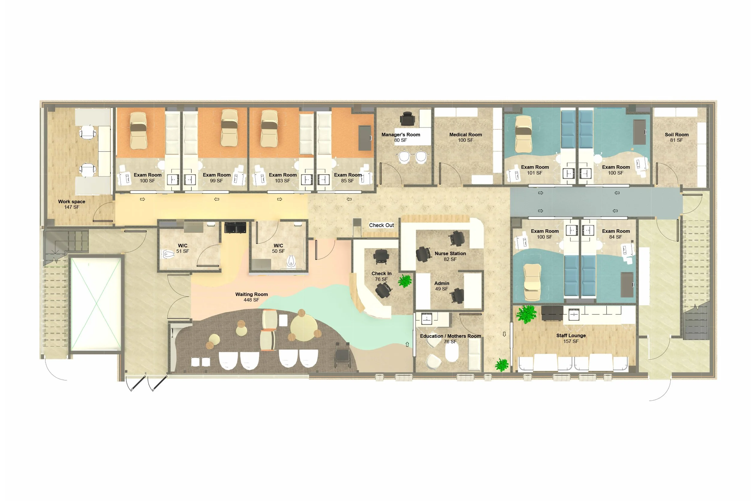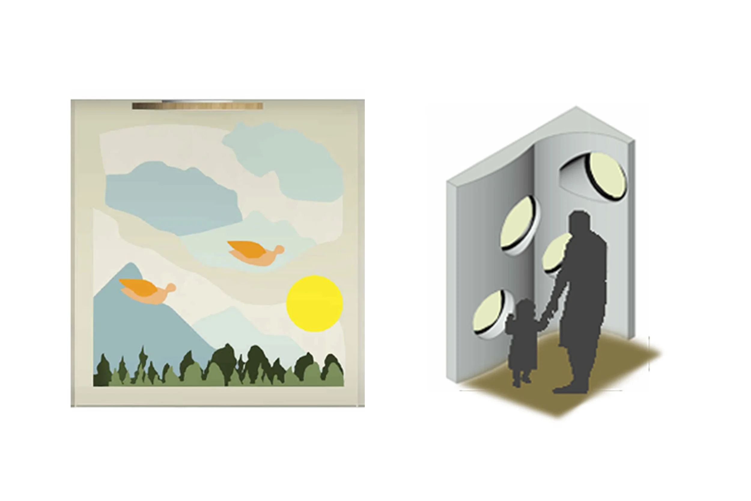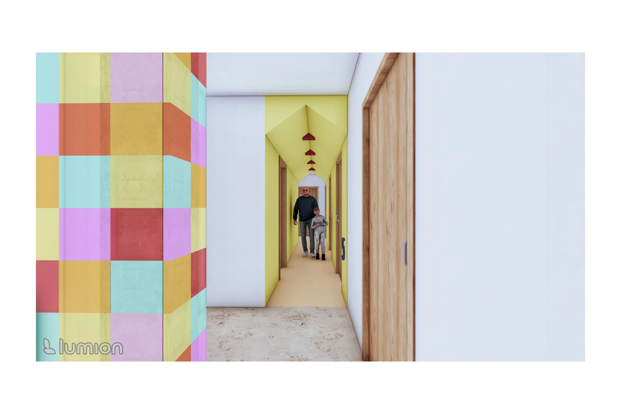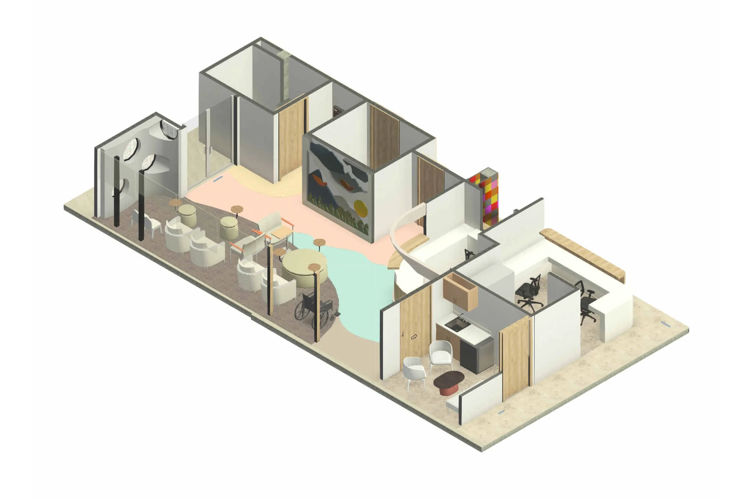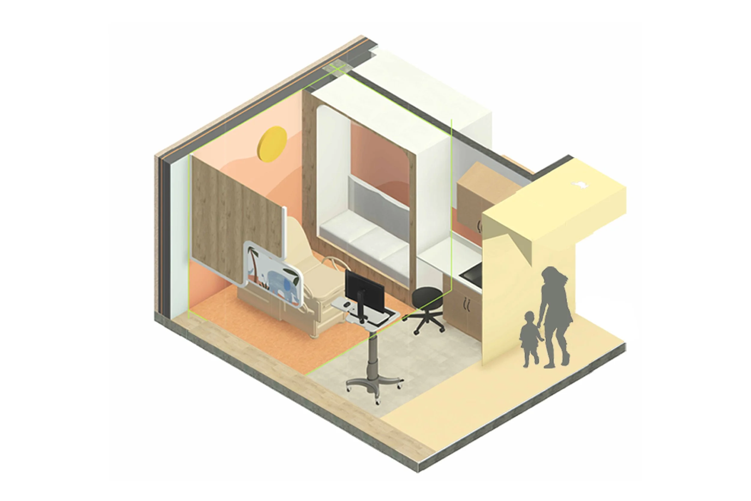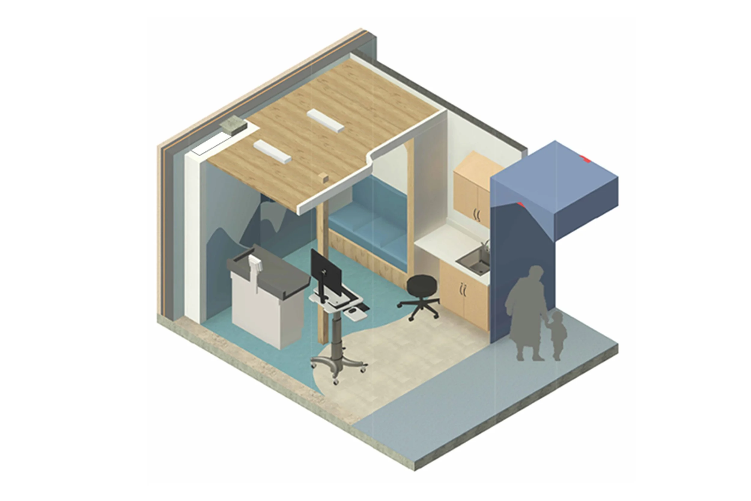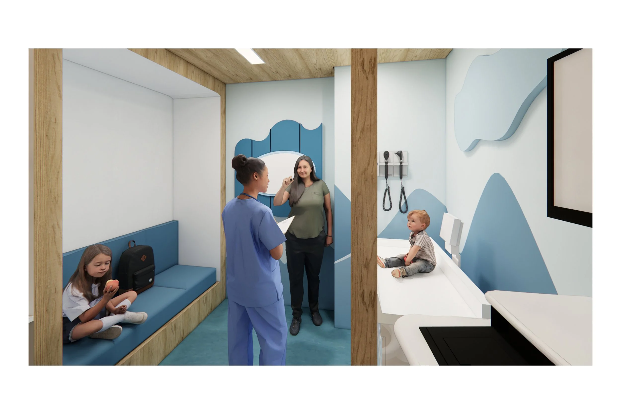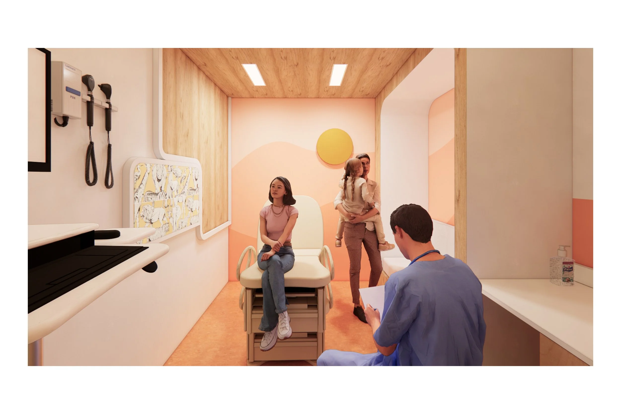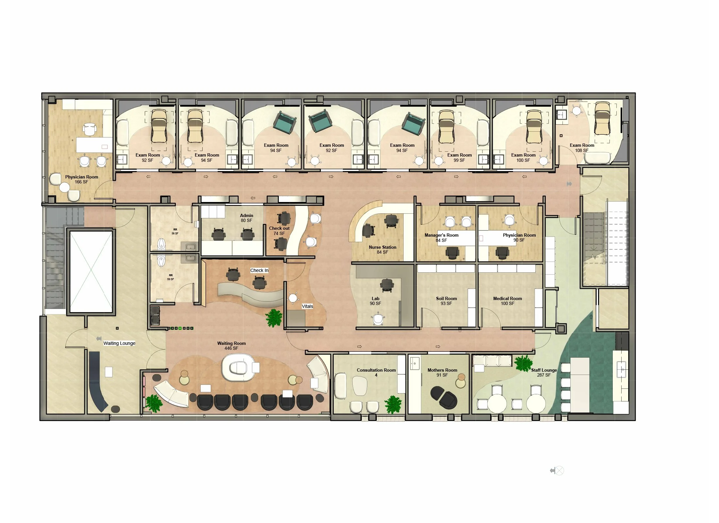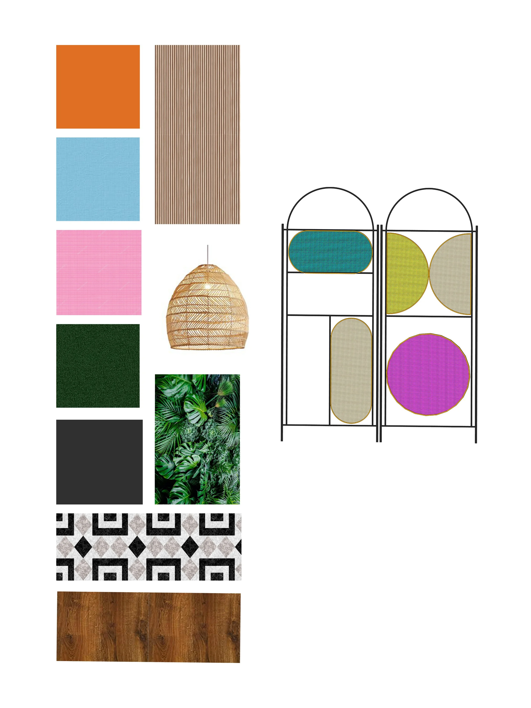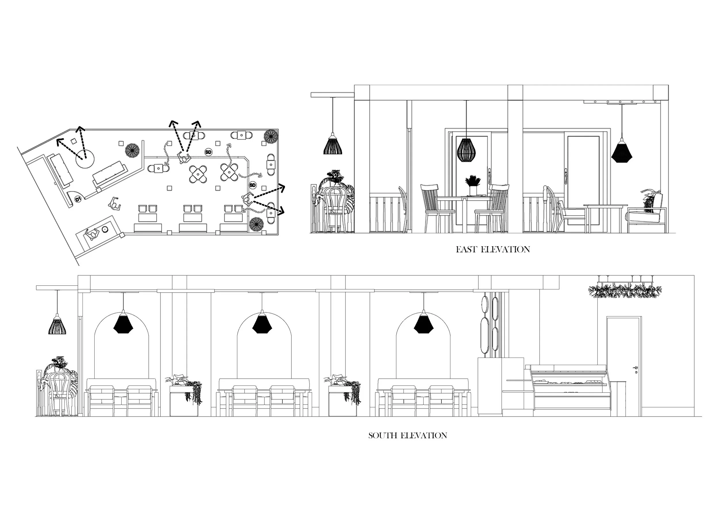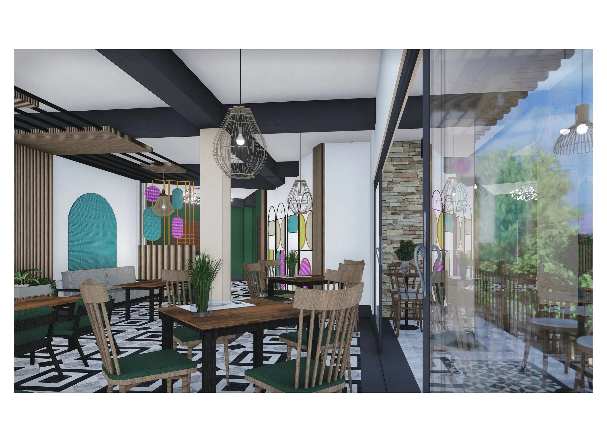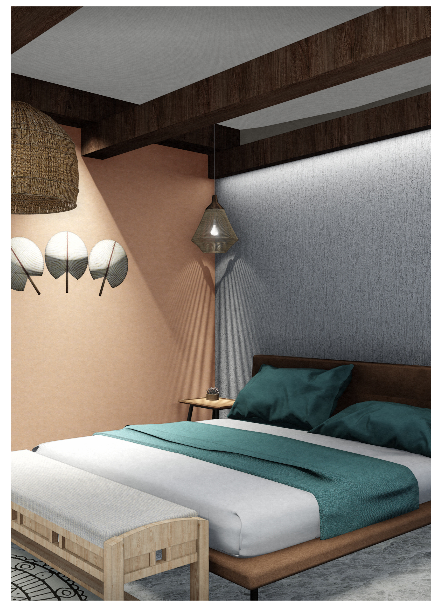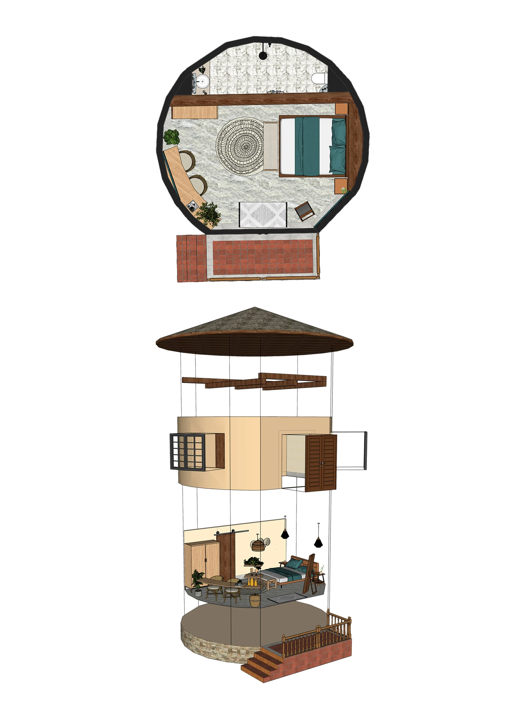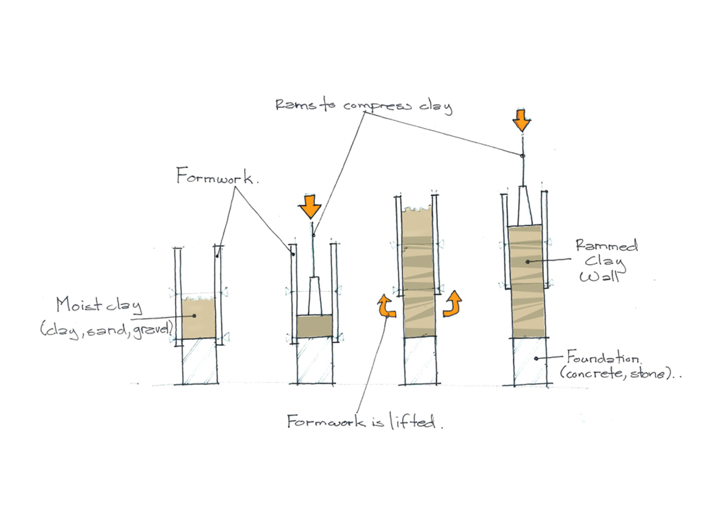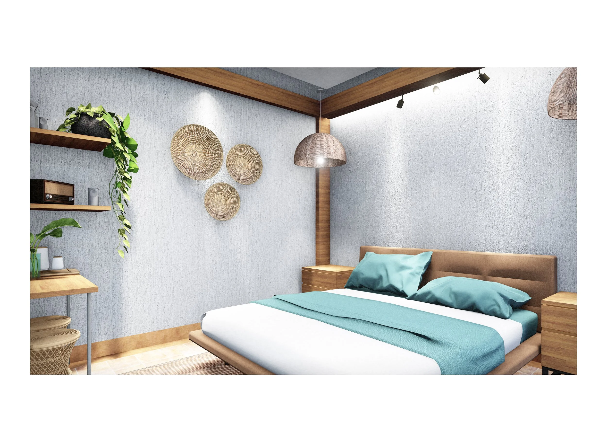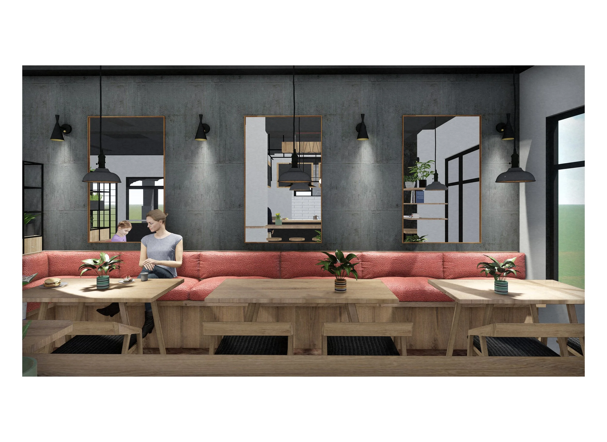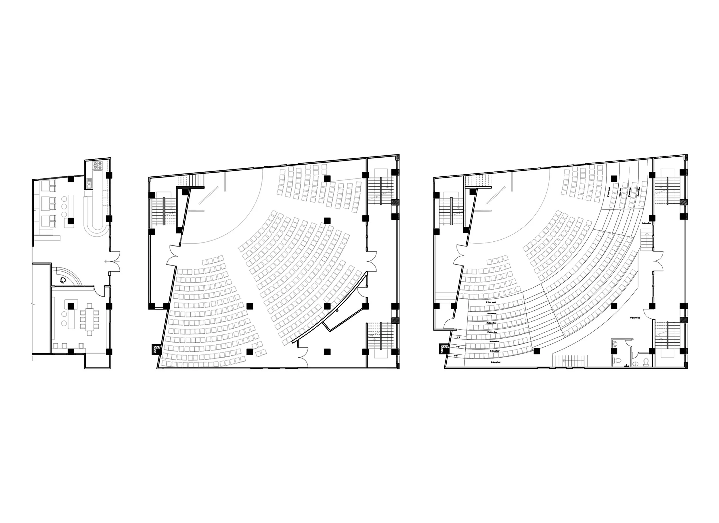Interiors
Kam Wah Chung Interpretive Center
Project Cole Architects
Year August 2024- Febuary 2025
Software Revit, Enscape
WeCollab
Project Graduate Capstone Project
Year May 2023 - May 2024
Software Revit, Enscape
A Co-Working space in Manhattan, New York.
This Manhattan Co-Working space tackles a design question: Can social spaces within a coworking environment actually increase employee productivity? The design directly addresses this by prioritizing areas that foster interaction and casual encounters beyond the traditional desk.
The project revolves around three key programmatic elements: Office Space, Cafeteria, and Yoga Studio. Each is meticulously designed to promote social interaction and collaboration among employees. This focus on social connection sets this coworking space apart from others in the city by offering a more holistic approach to the workday experience.
Charm City Pediatric Clinic
A pediatric Clinic in Maryland, Washington DC.
Project Graduate Studio V
Year Fall 2023
Software Revit, Enscape
The Pediatric Clinic in Baltimore is designed to provide a welcoming, comforting, and playful environment for children to receive medical care. The concept aims to create a magical world that distracts and delights young patients, easing their anxiety and making healthcare visits an enjoyable experience. A straightforward floor layout with a minimal directional changes has been employed to enhance wayfinding behavior within the healthcare facility.
The research findings related to Environmental Preference in the Healthcare environment were used as a reference to derive the planning and zoning of the spaces. The centralization of crucial support spaces, including check-in, the nurse station, and the manager's office, was a key focus in the conceptualization.
A thoughtful use of color patterns serves as an effective means to aid navigation throughout the healthcare facility. The waiting room's mural draws inspiration from nature, incorporating a consistent color scheme of green, blue, and yellow, which extends into both the waiting areas and exam rooms. Symmetrical floor plans for exam rooms are complemented by the strategic use of colors and distinctive landmarks to enhance wayfinding performance.
Furthermore, color and color contrast applications on the floor serve as reference points, facilitating wayfinding throughout the facility. The implementation of color coding for different parts of the building helps differentiate various spaces, creating a cohesive and intuitive navigation system.
The Serenity Women's Health Centre
A women’s health clinic in Maryland, Washington DC.
Project Graduate Studio V
Year 2023
Software Revit, Enscape
The women's health clinic draws inspiration from nature and femininity, reflected in its design fluidity and Agility. The design is informed by research findings on Environmental Preference in the Healthcare Environment ensuring a holistic and comforting experience for patients.
1. Preference of Visual Arts – Positive Distractions
2. Preference of Physical Attributes – Patient well being
3. Preference of Daylight and Window views – Best Possible outcomes and Staff Satisfaction
4. Preference of Natural Scenes- Restoration and Respite
Women's Health Clinic in Baltimore is a holistic healthcare facility designed to prioritize women's health and well-being. The concept revolves around creating a serene and welcoming environment that fosters a sense of harmony, comfort, and support.
The space incorporate natural materials such as wood, stone, and earthy color palettes in the clinic's design to create a calming and harmonious atmosphere. Biophilic design principles are applied, with an abundance of indoor plants and natural lighting.
The floorplan is thoughtfully organized, with centralized support spaces creating a circulation loop for staff. The entrance strategically houses the waiting area, featuring various seating spaces and a check-in space, while the exam rooms are positioned towards the back. Ample natural light is intentionally incorporated the waiting rooms and support spaces, including the staff lounge and mothers' room, providing a restful and restorative environment for both staff and patients.
Damauli Resort
A Restaurant and a Private Lodge in Damauli, Nepal
Project Naksha Consulting Pvt. Ltd.
Year 2021
Software Revit, Lumion
A Playful Escape: The Third-Floor Restaurant
One of the recent interior design projects involved transforming the third floor of the existing building into a vibrant dining and restaurant space. Spanning 1,228 square feet, the area seamlessly integrates indoor and outdoor seating. The design concept plays with contrasting colors, textures, and prints to create a whimsical and playful atmosphere. In contrast to the subdued tones found elsewhere in the lodge, the restaurant transports guests to a lively space bursting with color and texture.
Glass sliding doors blur the line between the interior and the exterior, maximizing the connection with the stunning mountain and valley views. The layout offers a variety of seating arrangements, catering to both intimate gatherings and larger groups. The base palette of neutral tones and straight lines is softened by the use of curved shapes and installations. Color is introduced harmoniously through various patterns and textures, weaving the restaurant into a cohesive and visually engaging space.
The use of colorful fabric wall panels, green chairs with bold black frames, and vibrant tiles creates an opulent first impression. Locally sourced décor and lighting further enhance the space, ensuring a seamless and elegant ambiance.
Private Huts: A Celebration of Local Heritage
The private huts at Damauli Hotel and Lodge offer a unique blend of contemporary design and traditional influences. Constructed using the rammed earth technique, a sustainable and durable method, these huts draw inspiration from the client's native village of Damauli.
The design echoes the vernacular "Gol Ghar" or circular hut, featuring rammed earth walls and a thatched roof. Wooden columns and beams provide additional support to the roof, ensuring stability. The concept embodies the "Wabi-Sabi" philosophy, which celebrates the natural beauty of imperfect materials. This is reflected in the use of raw materials in their natural state, without artificial beautification.
To create a sense of warmth and comfort, the walls are finished with smooth lime plaster, complemented by exposed teak beams. The color palette remains subtle, fostering a sense of tranquility and a "home away from home" ambiance.
Furthermore, reflecting the client's passion for local artistry, the entire project showcases locally crafted elements. From the construction methods to the décor, the emphasis is on celebrating the rich heritage and artistic traditions of the region.
Crossway Church
A cafe for the congregation in Kathmandu.
Project Envision Builders Pvt. Ltd.
Year 2019
Software AutoCAD, SketchUp, Lumion
Crossway Church, designed to encompass a sanctuary, studio, and cafe, prioritizes the use of authentic materials to create a welcoming and inspiring atmosphere.
Sanctuary: Warmth and Focus
A rusty red color palette flows throughout the church, most prominently displayed on the back wall of the sanctuary. This warm hue minimizes visual distractions while subtly introducing color and warmth. Fabric-covered installations along the stage wall serve a dual purpose: they act as sound absorbers and extend into a floating ceiling, adding a unique character to the sanctuary.
Cafe: Minimal Comfort
In contrast to the sanctuary's warmth, the cafe embraces a minimalist aesthetic. Cement-finished walls create a clean backdrop for relaxed seating arrangements. The signature rusty red color makes a reappearance here, drawing the eye and creating a cohesive connection with the rest of the church. To create a more intimate atmosphere, the designers opted for a dark ceiling by painting the 13-foot-high space black, giving the illusion of a standard ceiling height.

